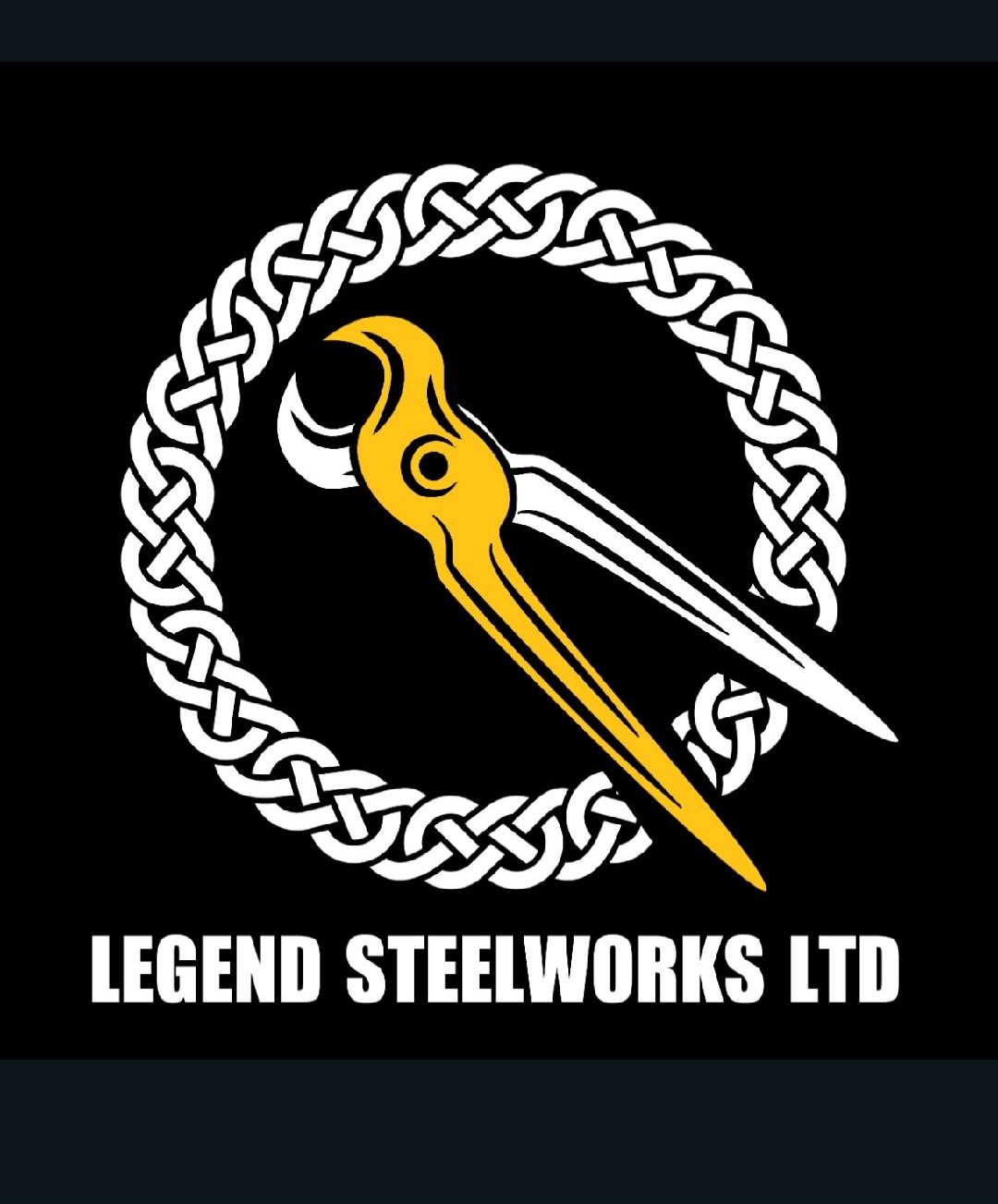Recurring Common Error
Fast Scan - Generally takes one hour or less. I will check for the following common mistakes.
Very often a bar mark will be detailed on the drawing but they are not detailed on the schedule.
Check that all bars have sufficient splice. Especially starter bars, detailers can forget that there may be a 100mm kicker.
Check links are correct dimensions . Very basic but common mistake.
Check u-bars are correct dimensions. - I.e. A base for a house with a waist of 350mm will have u-bars scheduled as 250mm in the gut. But these u-bars are tied in place on mesh and also with mesh laid on top. In places where the mesh overlaps there will be insufficient cover.
In drawings where mesh is detailed there are several recurring and foreseeable mistakes.
ie; Top and bottom mat layers of mesh must be laid before the starters are tied. Starters bars with long legs can't be tied through the mesh size of 200mm square.
Starters cannot be tied through multiple layers of mesh. (See video on simple mistakes - examples - page
Identification of blank areas for which no steel is detailed or scheduled. On one occasion I identified 20 tonne of missing lacers.
Scheduling likely to lead to dangerous situations on site, i.e. starters with a vertical leg that is too long leading to a situation whereby tonnes of steel will be suspended in the air with men working nearby. One mistaken touch by for example a digger working can lead to disaster.
Identification of instances whereby it is obvious there is not enough reinforcement based on experience of similar projects .this is a big one. I was once asked to fix steel for wall of a house that was to be backfilled to a height of 7m. The design was a 350mm thick wall with T16 Vertical bars at a spacing of 200mm.
Previous experience told me that typically a 450mm thick wall was required with starters of T32 at 150mm spacings and vertical main bars of 25mm minimum.
Advice on detailing that may slow work , ie - Detailing walls of 6m T16 vertical bars will necessitate that one side of the shutter will need to be stood and levelled first so that the wall can be supported by it. 6m high wall of T16 verts simply bend and fall if not supported. This something that every steelfixer knows but steel detailers couldn't be expected to anticipate.. This can create delays as there may be no work while the last wall is being poured and struck. Steelfixing work is halted until the shutters are struck, cleaned and moved. one side of the shutter will have to be standing before the steelfixers can commence work as they will need something to brace their steel against!
Advice on extra steel needed by the steelfixer to shape or prefabricate beams and matts etc. -See video on -Simple Mistakes examples page
Check that the layers of steel are detailed properly, T1 T2 B1 B2 , . Very often the sections detail the layers differently from the main drawing.
Advice in situations steel beams or walls have been detailed in such a way that they cannot be prefabricated. It is always better if steelfixers have the option of prefabricating walls and beams so that there is a continuous flow of work and its possible to be ahead of schedule.
Check that the legs of double Bob bars are not too long and if not cut would protrude from the concrete or not have enough cover.
Advise on the inclusion of spreader u-bars in walls. For example 6m high wall need spreader bars at 2m intervals at the 3m high level.
Advice on steel not scheduled but necessary to form structures. For example in the top knuckle of a u-bar going around the edge of a base slab for a house ,where the top and bottom mats are only comprised of mesh.
THE GOLDEN RULE; Many engineers have flashes of inspiration and detail the drawings and schedules in new and exciting ways. But when you try something new you quickly find out why it is not done that way.
